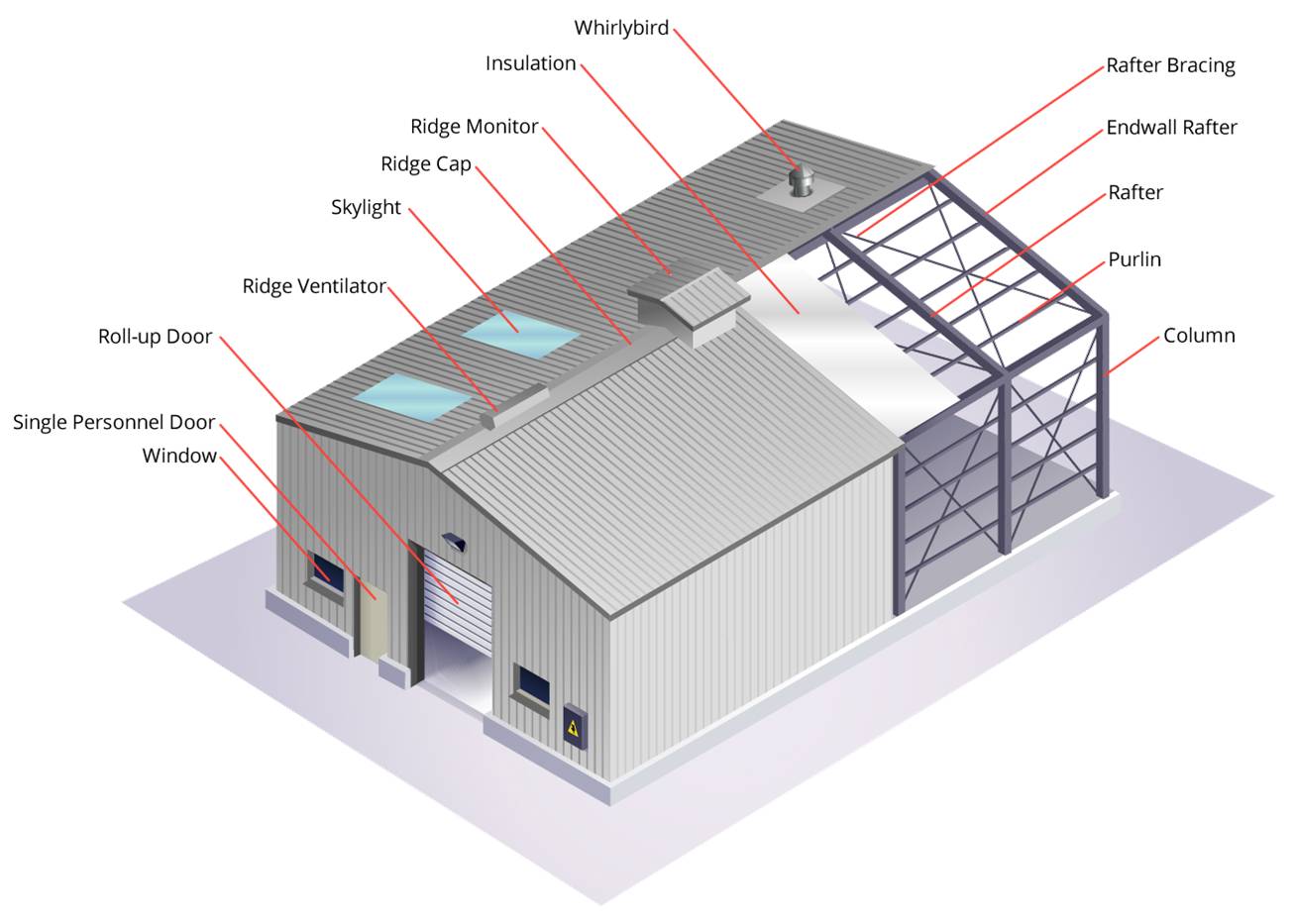






| Specification Sheet | |
| Item | remark |
| Main Steel Structure | |
| Steel columns and beams | H section steel, Q345 Steel, alkyd painting |
| Roof purlin | Q235 Steel, Z or C section steel. Galvanized |
| Wall purlin | Q235 Steel, Z or C section steel. Galvanized |
| Bolts | Anchor Bolts, Intensive Bolts, OrdinaryBolts. |
| Bracing System | |
| Cross brace | Round steel barsize:Φ20steel grade:Q235 PRE-galvanized |
| Knee brace | L50*4 angle steel Q235, process and alkyd painting |
| Column bracing | Φ20round steel bar, steel Q235, process and PRE- galvanized |
| Tie Rod | Φ89*3.0, steel Q235, process and alkyd painting |
| Batter brace | Φ32*2,Φ12round steel bar, steel Q235, process and PRE- galvanized |
| Wall and roof System | |
| Roof panel | EPS sandwich panel , glass fiber sandwich panel , rock wool sandwich panel , and PU sandwich panel or steel sheet |
| Ventilator without power | ventilator without power(If require) |
| Roof daylighting | If Require |
| Wall Panel | EPS sandwich panel , glass fiber sandwich panel , rock wool sandwich panel , and PU sandwich panel or steel sheet |
| Edge cover, Fittings & accessories | Galvanized Powder Coated color steel Sheet, angle Alu.Nails、glue etc. |
| Gutter and Down Pipe | |
| Gutter | Gutter:galvanized Color steel |
| Rainspout pipes | Φ110 PVC pipe |
| Door&Windows System | |
| Big door | Electric Rolling door Or Sliding door |
| Single open door | Insulated Steel door |
1. Logistic Warehouse
2. Industrial Factory
3. Production Workshop
4. Low and high-rise buildings commercial building for office, hotel , apartment, Shopping Mall
5. Aircraft Hangar
6. Chicken Farm Building
1.3 Request for proposal: Please provide the following information for a proposal:
For the steel structure building project, may we know do you have you design and requirement? If not,Our Engineer team will design the steel structure building for you. If you give the following information, we will give you an satisfactory drawing and proposal.
1. Location (Where will be built): Country area
2. Size ( length* width* height ): m* m* m*
3. Wind Load( Max Wind speed): KM/H
4. Snow load: KG/m²(If have)
5. Rain load: KG/m²(if have)
6. Anti-earthquake: level(if have)
7. Brickwall need or not? If yes, 1.2m high or 1.5m high?
8. Wall and roof materials: Thermal insulation: If yes, fiberglass wool, rock wool, PU sandwich panels will be suggested; if not, the GI corrugated steels will be ok. The cost of the latter will be much lower than Sandwich panel.
9. Door quantity & size: units (width)m (height)m
10. Window quantity & size: units (width)m (height)m
11. Crane needed or not: If yes, units, crane max lift height m, max lift capacity tons, max wheel pressure and min wheel pressure!
May I know your destination port ?So we could add the freight cost into our price and send the CIF proposal to you then.
Looking forward to your reply!
Best Regards